
Elevate Your Building’s Identity
Architectural Signage
Partner with PCL Graphics to bring your architectural visions to life. Our team provides bespoke solutions that amplify your designs with precision and durability. We support you in overcoming installation complexities, ensuring standout results that align perfectly with your creative goals and project timelines.

These Rehab Center Graphics use high-adhesion films and prints, creating an immersive narrative effect that supports the therapeutic goals of the facility through enduring visual elements. Project: Rehab Center Graphics | Client: Shirley Ryan Ability Lab | Design credit: Egg Design
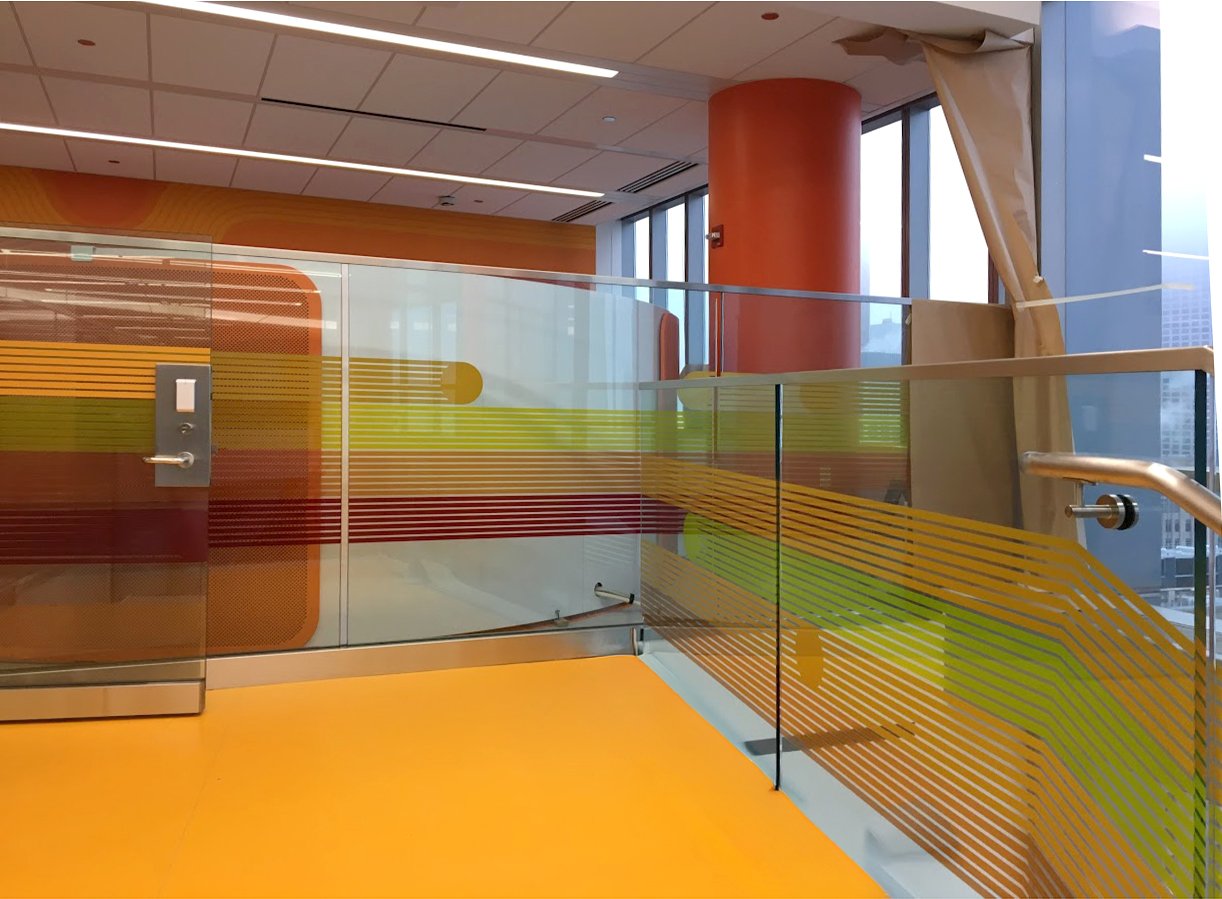
The Rehab Center Graphics incorporate integrated designs on anti-slip materials, offering a seamless visual flow that adds inspiration and safety to the vertical circulation area. Project: Rehab Center Graphics | Client: Shirley Ryan Ability Lab | Design credit: Egg Design

These Rehab Center Graphics feature multi-layered applications on sturdy substrates, delivering thematic continuity and durability to encourage movement in a rehabilitative setting. Project: Rehab Center Graphics | Client: Shirley Ryan Ability Lab | Design credit: Egg Design

The Rehab Center Graphics employ durable vinyl wraps on walls and risers, providing motivational and navigational elements that transform the functional space into an engaging, supportive pathway. Project: Rehab Centre Graphics | Client: Shirley Ryan Ability Lab | Design credit: Egg Design
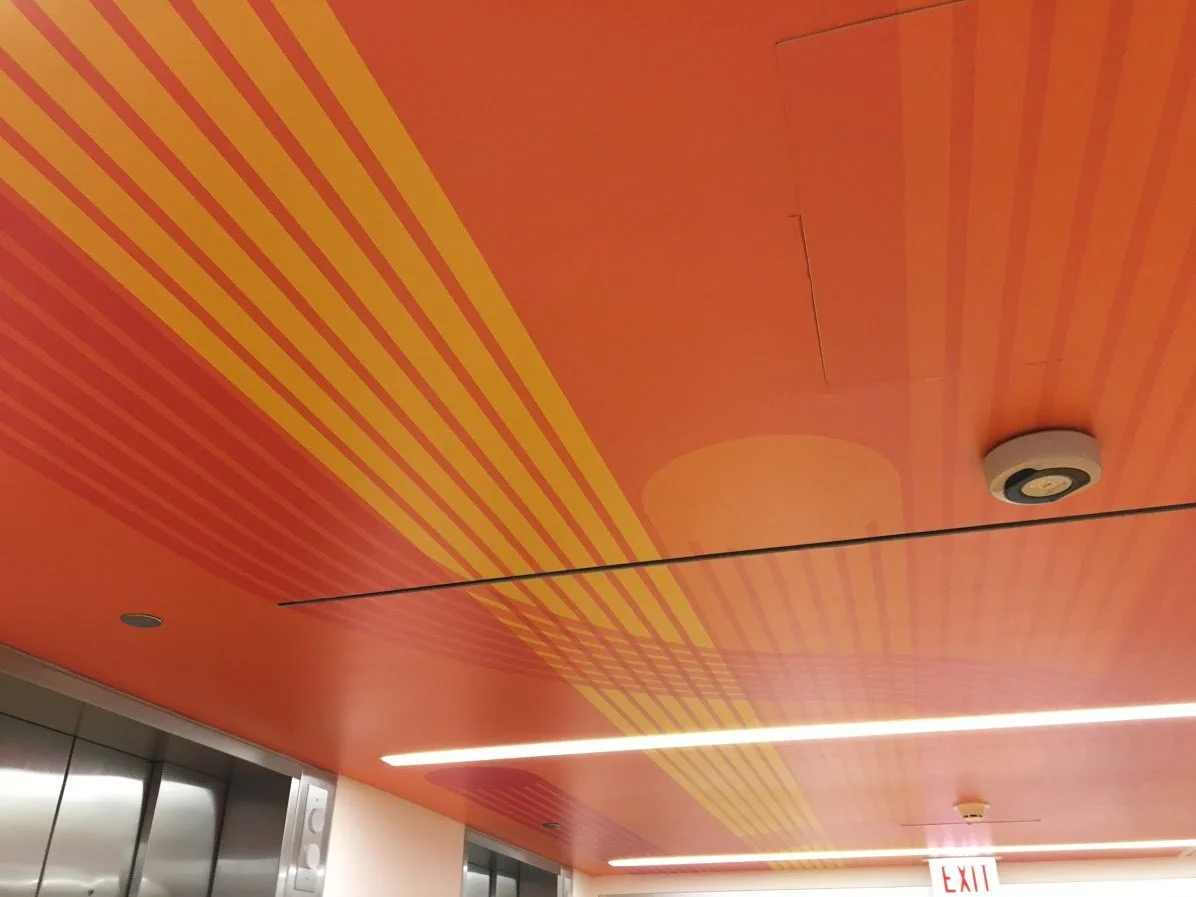
The ceiling graphics utilize lightweight fabric or vinyl panels suspended for even coverage, creating an overhead visual layer that enhances spatial depth and thematic cohesion in the clinical environment. Project: Ceiling Graphics | Client: Shirley Ryan Ability Lab | Design credit: Egg Design

The Rehab Center Graphics feature coordinated patterns on wall and step surfaces, ensuring a unified treatment that enhances user experience with resilient, easy-to-maintain materials. Project: Rehab Center Graphics | Client: Shirley Ryan Ability Lab | Design credit: Egg Design

~Interior view of a modern multi-story building with a curved balcony, glass windows showing a cityscape, and a patterned wall with dots.
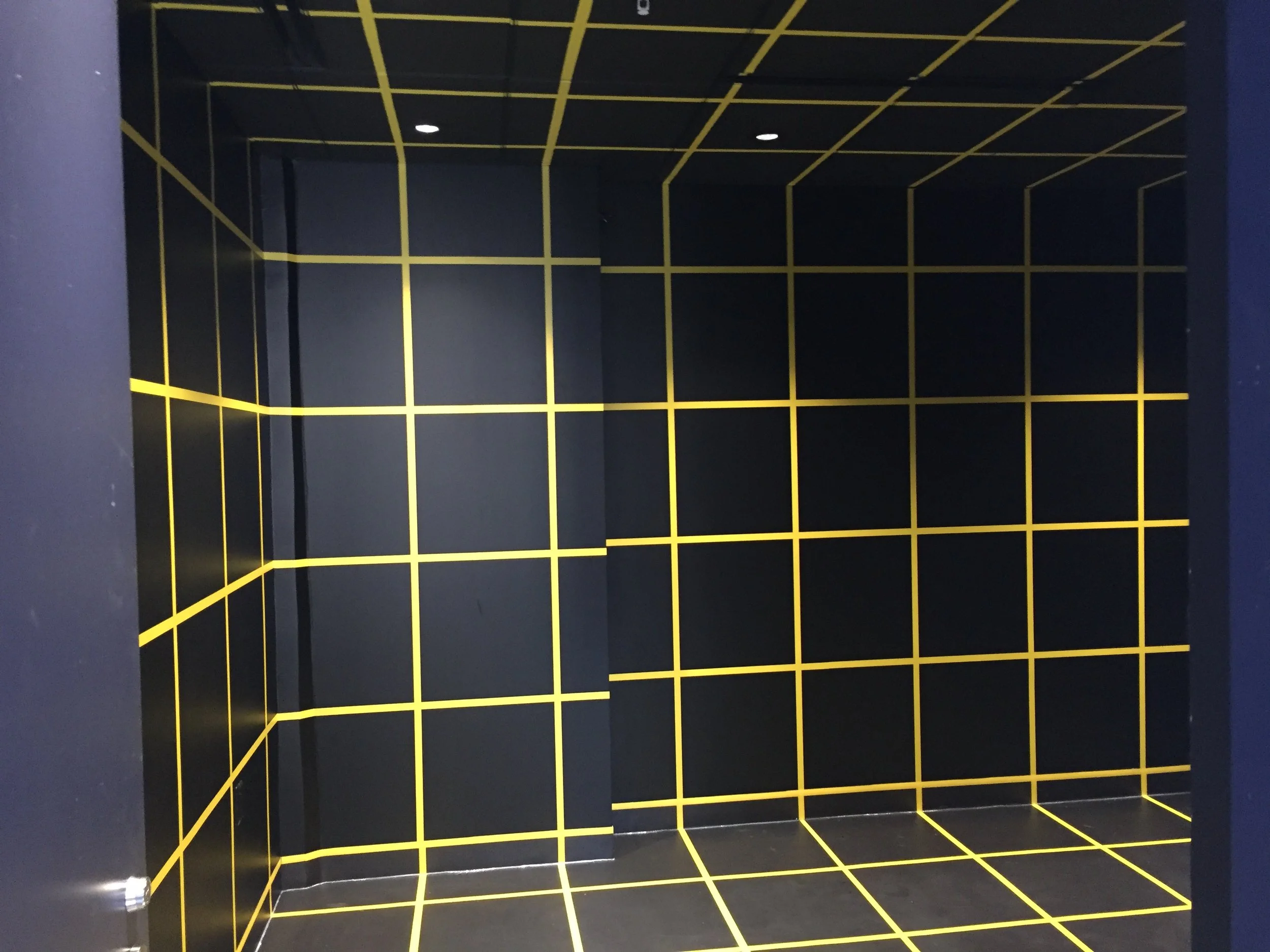
The immersive wall graphics evoke the essence of Star Trek's legendary holodeck. These designs create a dynamic, innovative atmosphere in the workspace. Project: Google Holodeck - Kitchener | Client: Google

~Interior wall with textured white tiles and a yellow and white decorative panel.

~Display wall with framed photographs arranged in a cascading pattern, illuminated by ceiling track lighting.
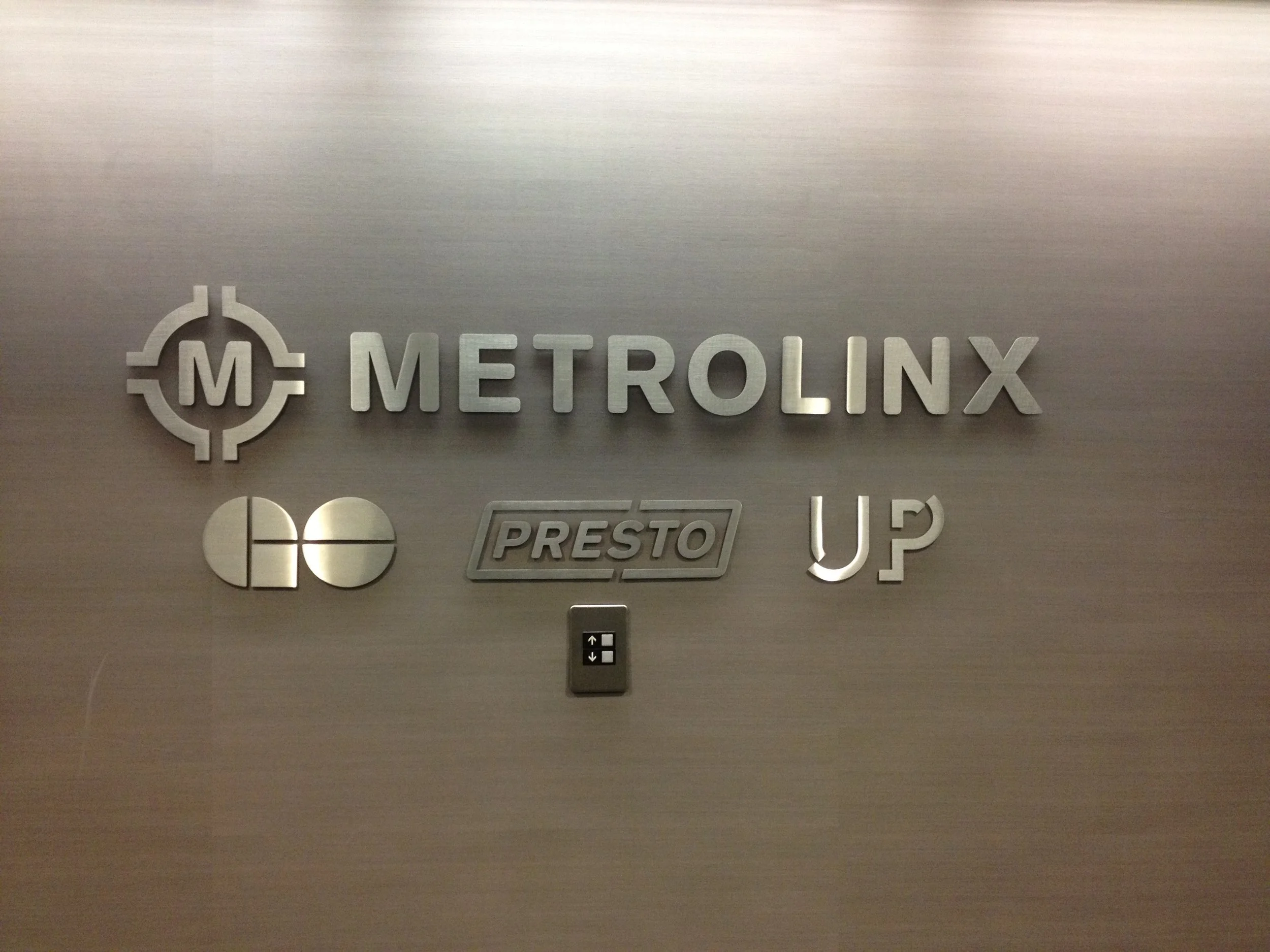
The brushed metal cutout letters exhibit a satin finish with fine grain, delivering a clean, reflective effect that adds a professional, enduring touch to the reception area. Project: Metrolinx Reception | Design credit: Metrolinx
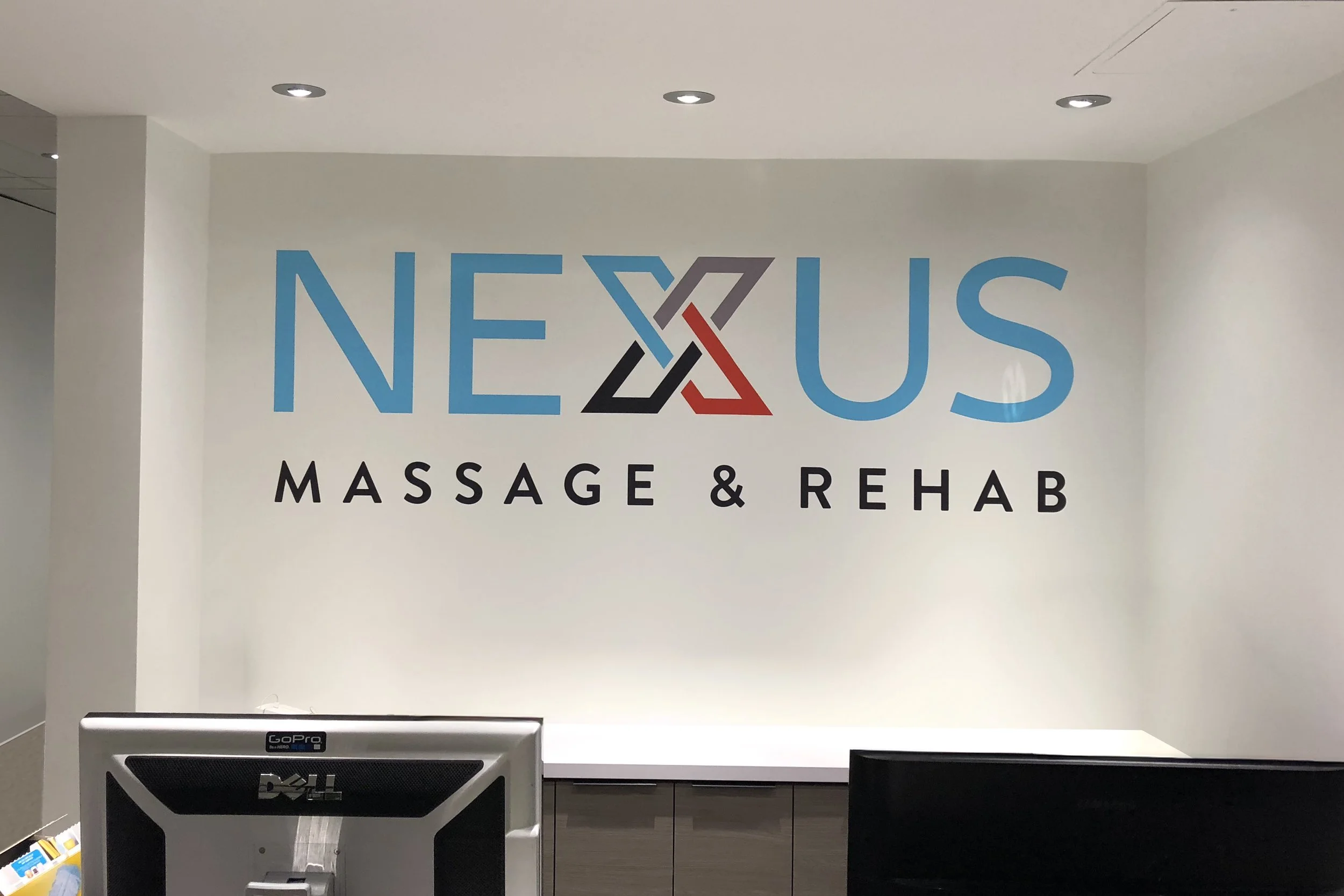
~Sign for Nexus Massage & Rehab on a white wall with reception desk in front.
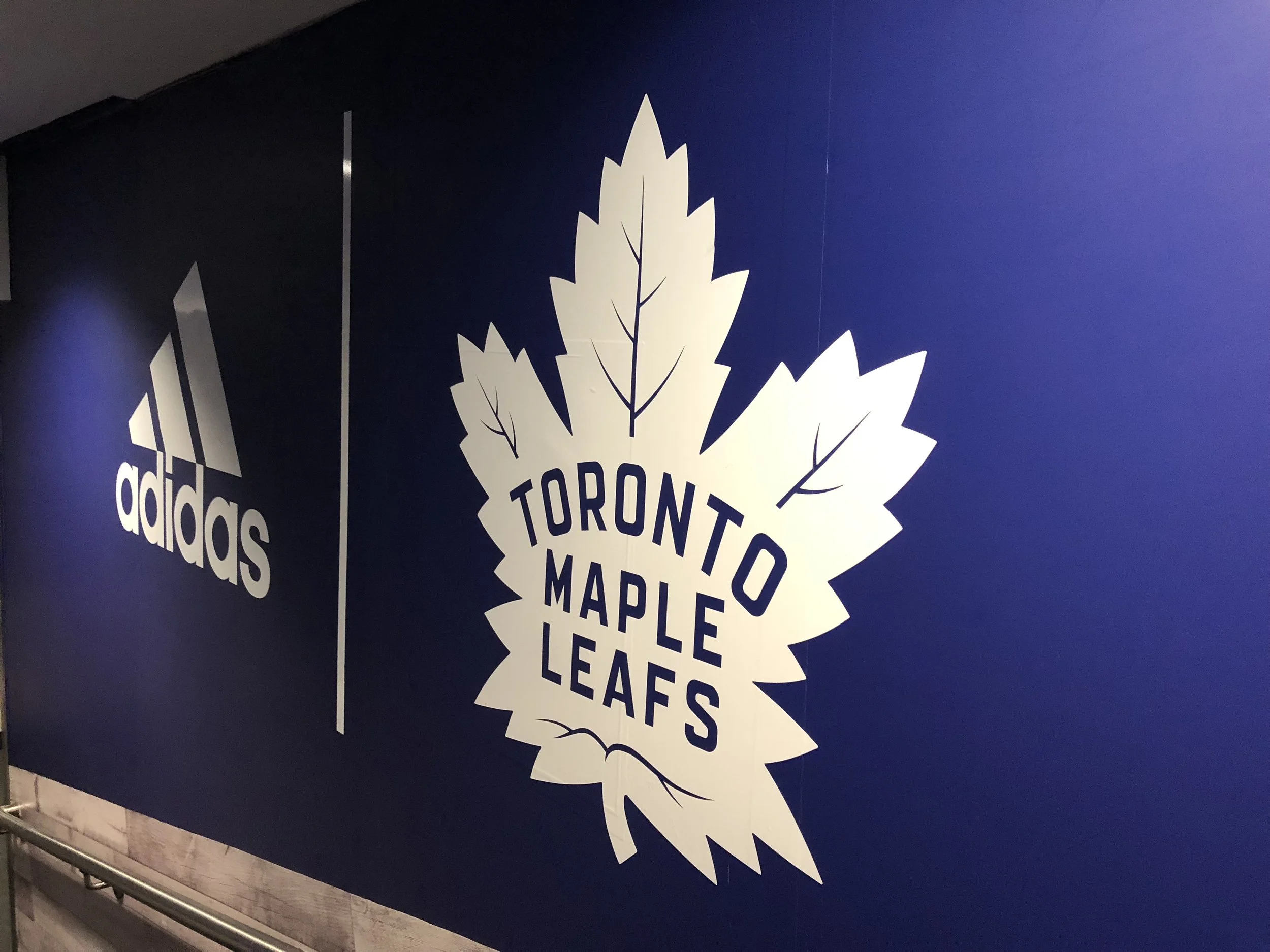
The hallway graphics feature motivational designs on textured vinyl, offering an inspiring pathway that builds excitement through durable applications leading to the dressing room. Project: Rogers Center hallways | Client: Rogers
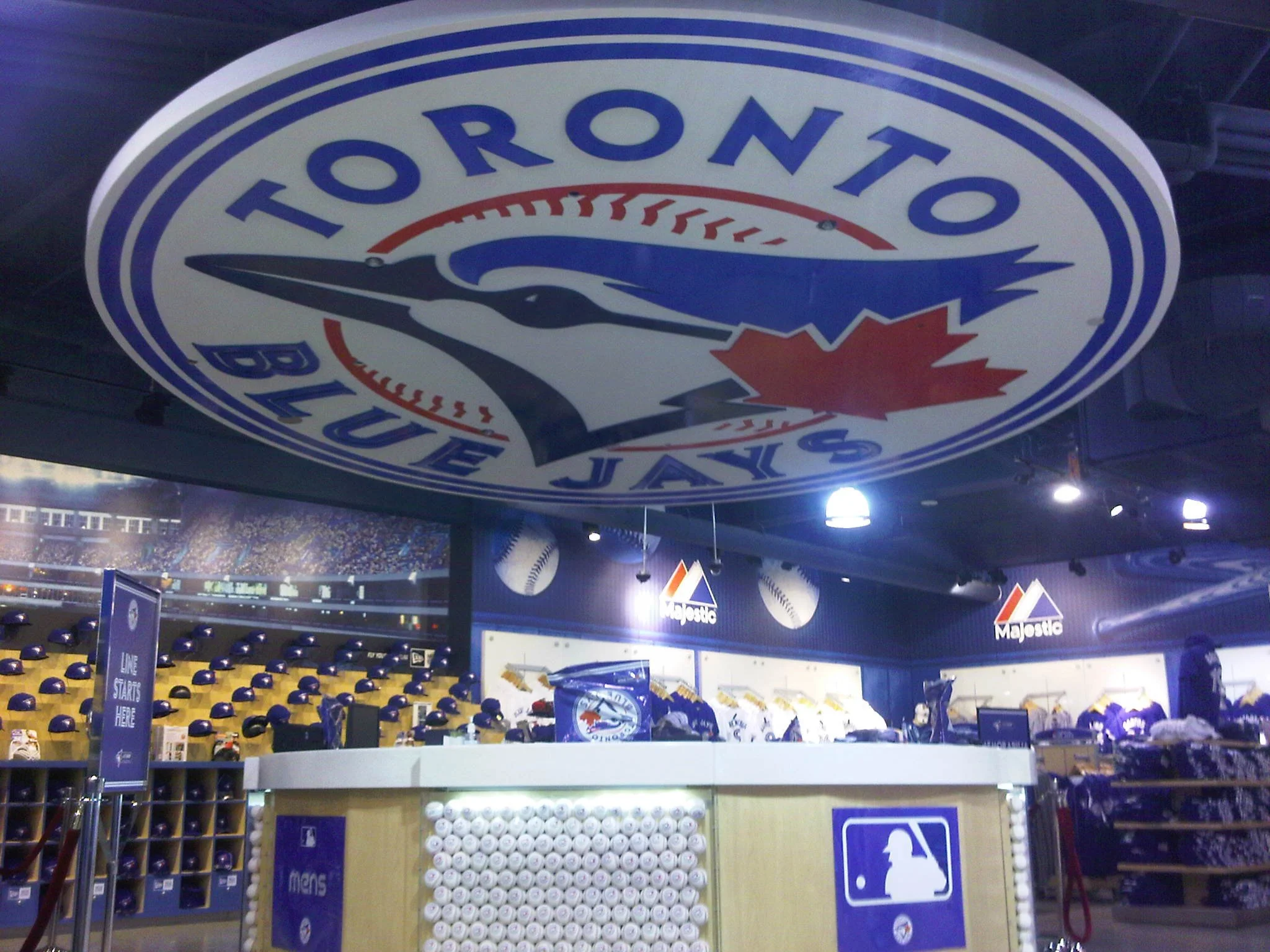
The wall and ceiling treatments showcase murals on seamless materials, creating a cohesive retail atmosphere with patterns that extend overhead for full immersion. Project: Toronto Blue Jays Retail Store
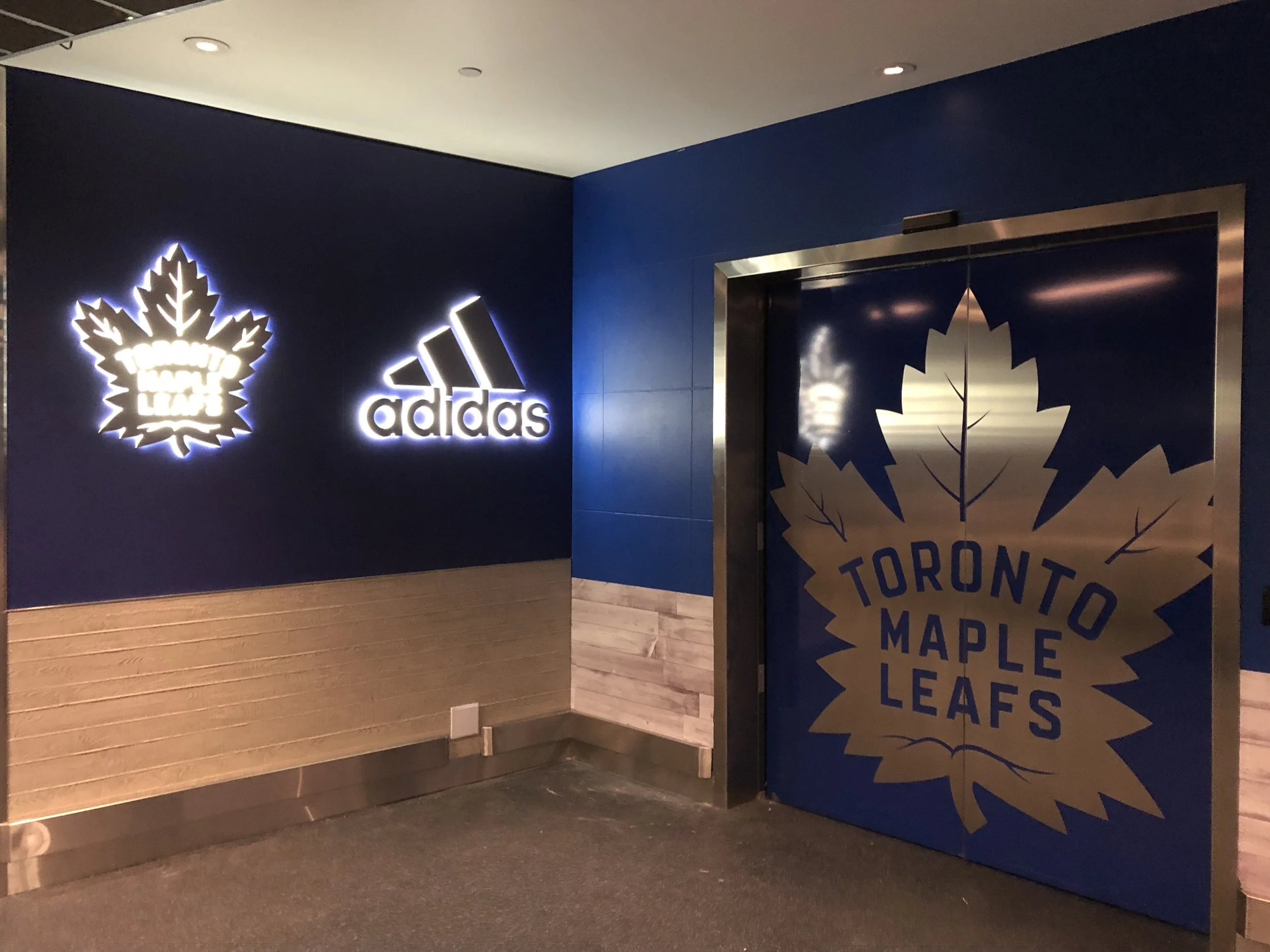
~Hallway with Toronto Maple Leafs branding, featuring illuminated Toronto Maple Leafs logo on the left wall, 'adidas' logo next to it, and a large Toronto Maple Leafs emblem on the elevator doors.
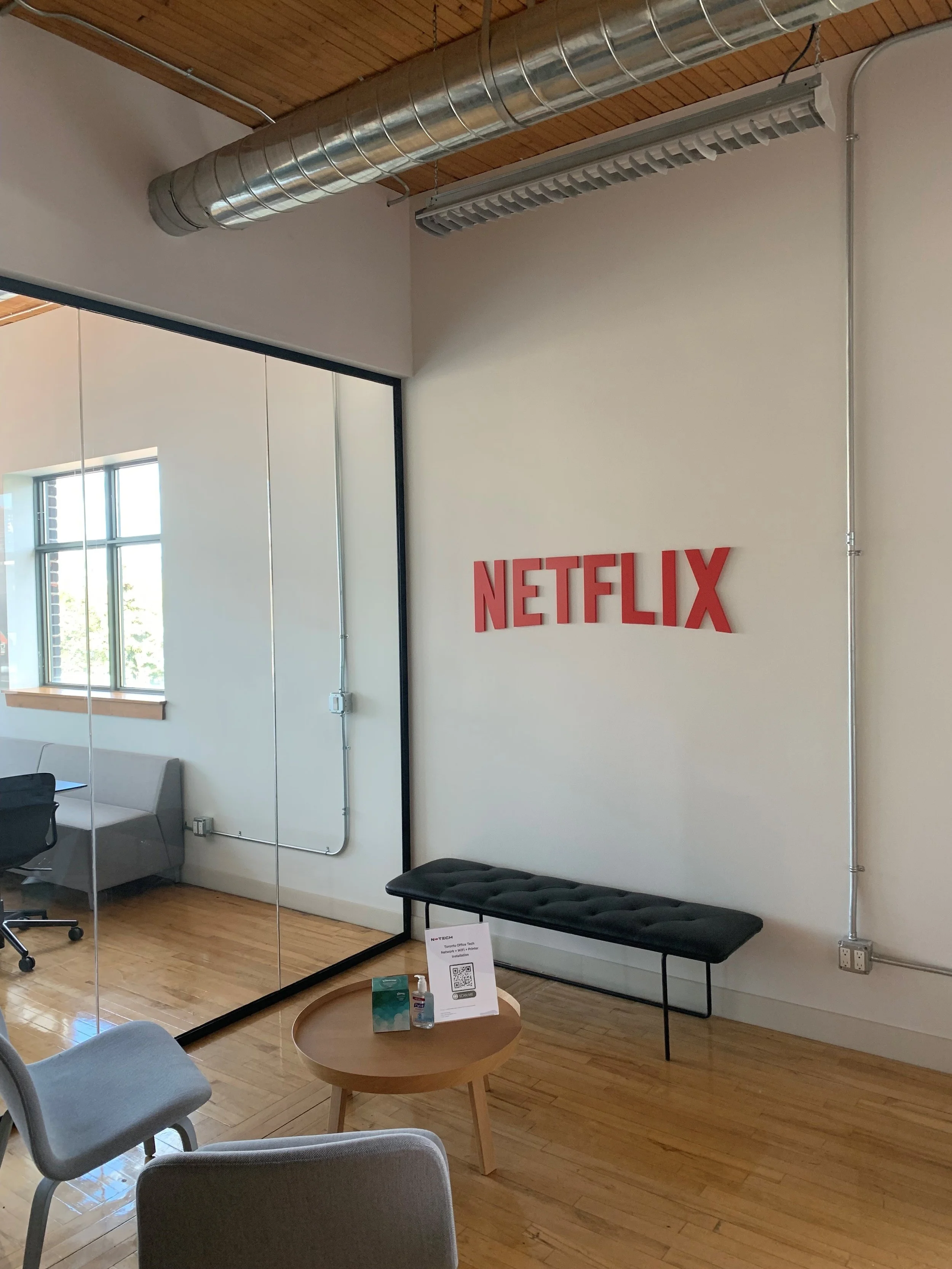
~An interior office space with a Netflix logo on the wall, a black bench, a small round wooden table with hand sanitizer and a QR code sign, and a glass wall reflecting a window and office furniture.

The event graphics illuminate with patterns on translucent materials, producing an immersive effect that draws viewers into the nighttime art installations. Project: Nuit Blanche | Client: City of Toronto

~A staircase view of a wall with a large mural of green leaves and the word 'ACHIEVE' in white bold letters, with a small window at the bottom.
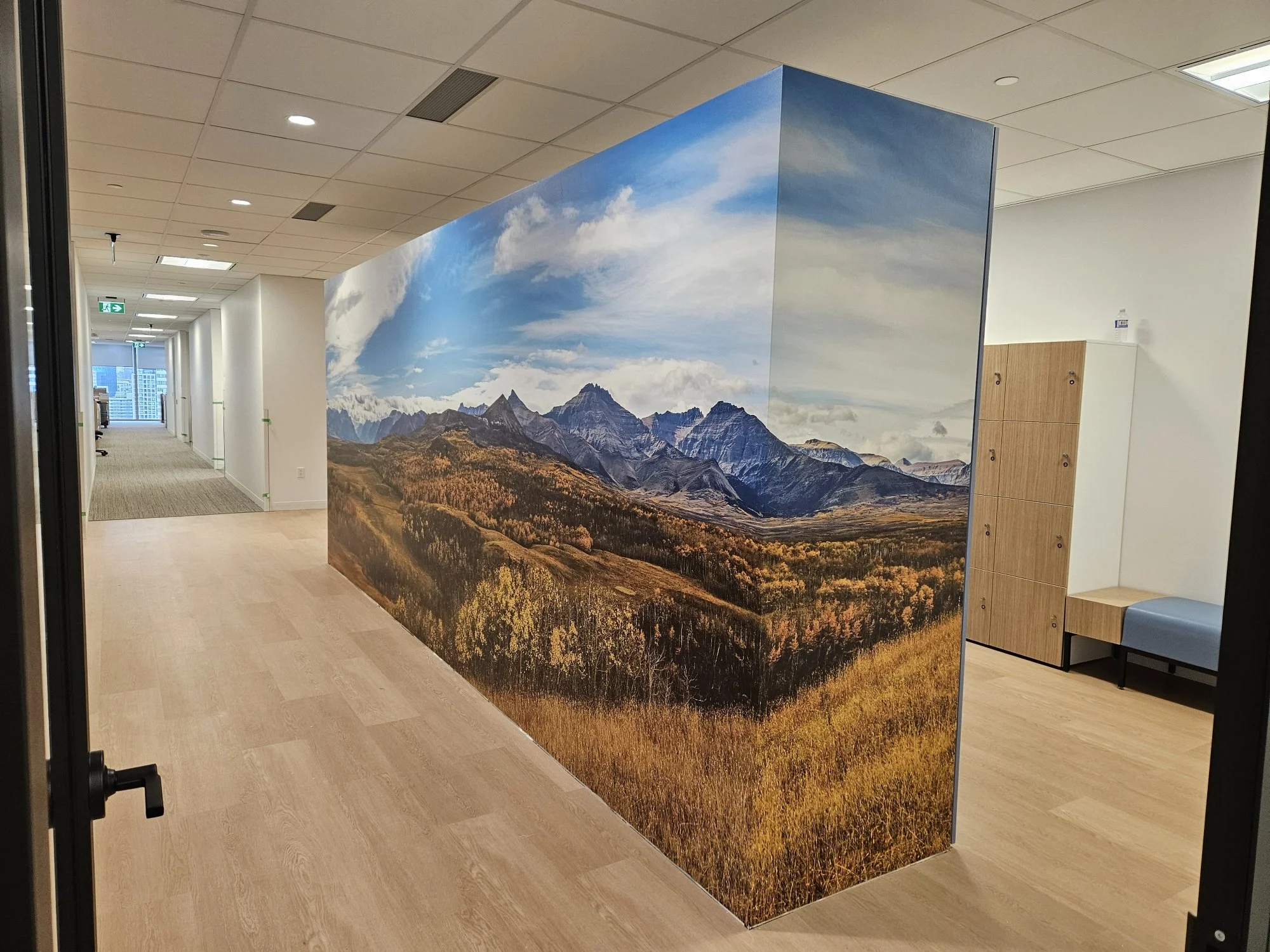
The wall covering spans the entire building with motifs on durable vinyl or fabric, providing a cohesive surface that evokes movement through integrated patterns. Project: United Airlines Head Office Chicago | Client: United Airlines

~Black and white mural of a city canal with buildings on both sides, and lights reflecting on the water. There is a quote from Ray Bradbury: "We travel for romance, we travel for architecture, and we travel to be lost."

~Exhibition display titled 'Our past, present and future' showing a timeline of magazine covers from 1910 to 1990.

~Interior of a waiting area with a large floral mural on the wall, purple walls, black chairs, and a reception desk with a computer.
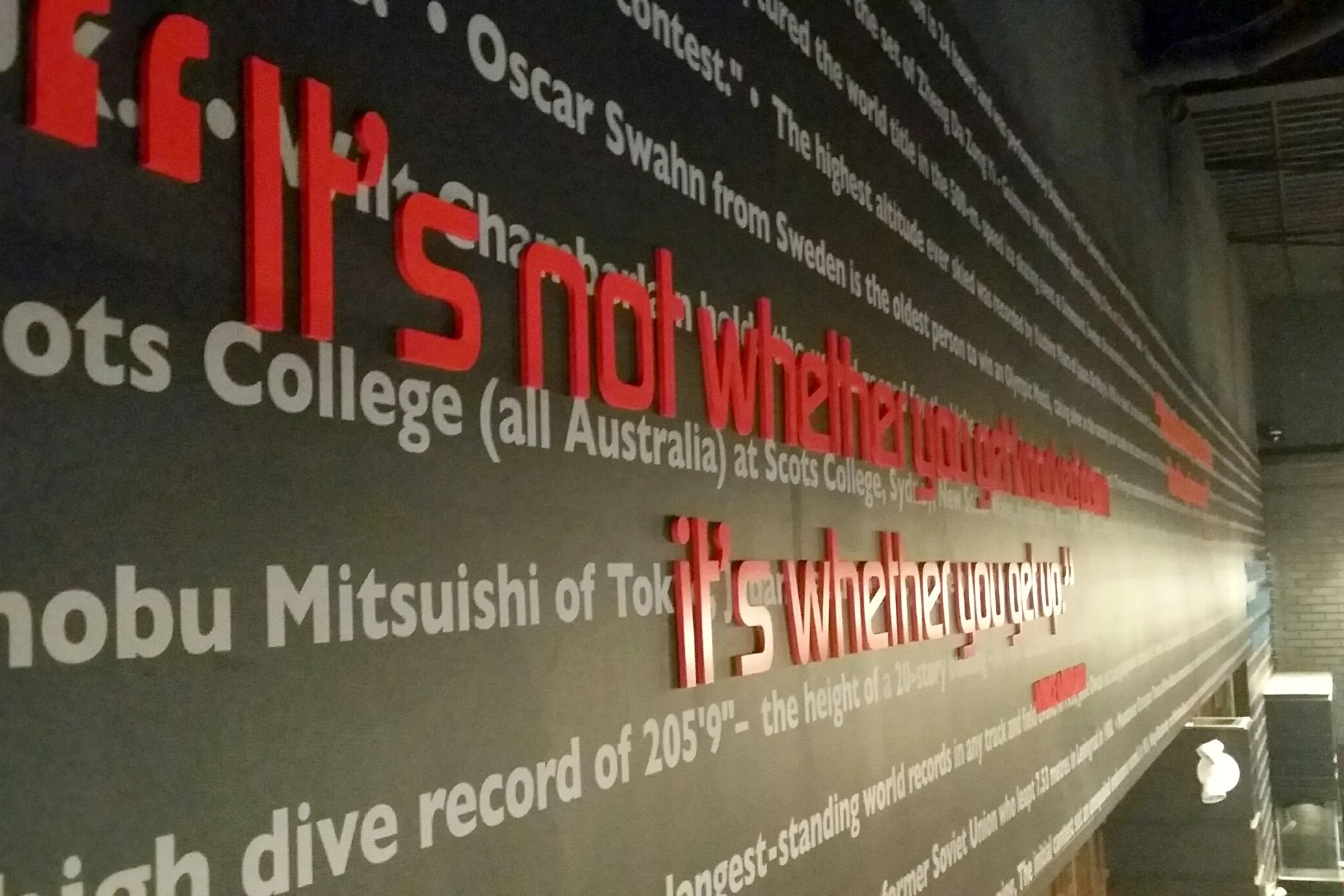
~A wall display with large red 3D text asking 'Is not whether you can dive, but where you dive'. Smaller text provides additional information about famous Scottish and Japanese divers, their achievements, and world records.

~Decorative wall mural with illustrations of vegetables, herbs, and the word 'Yorbal' in calligraphy, above a counter with hygienic stations in a modern indoor setting.
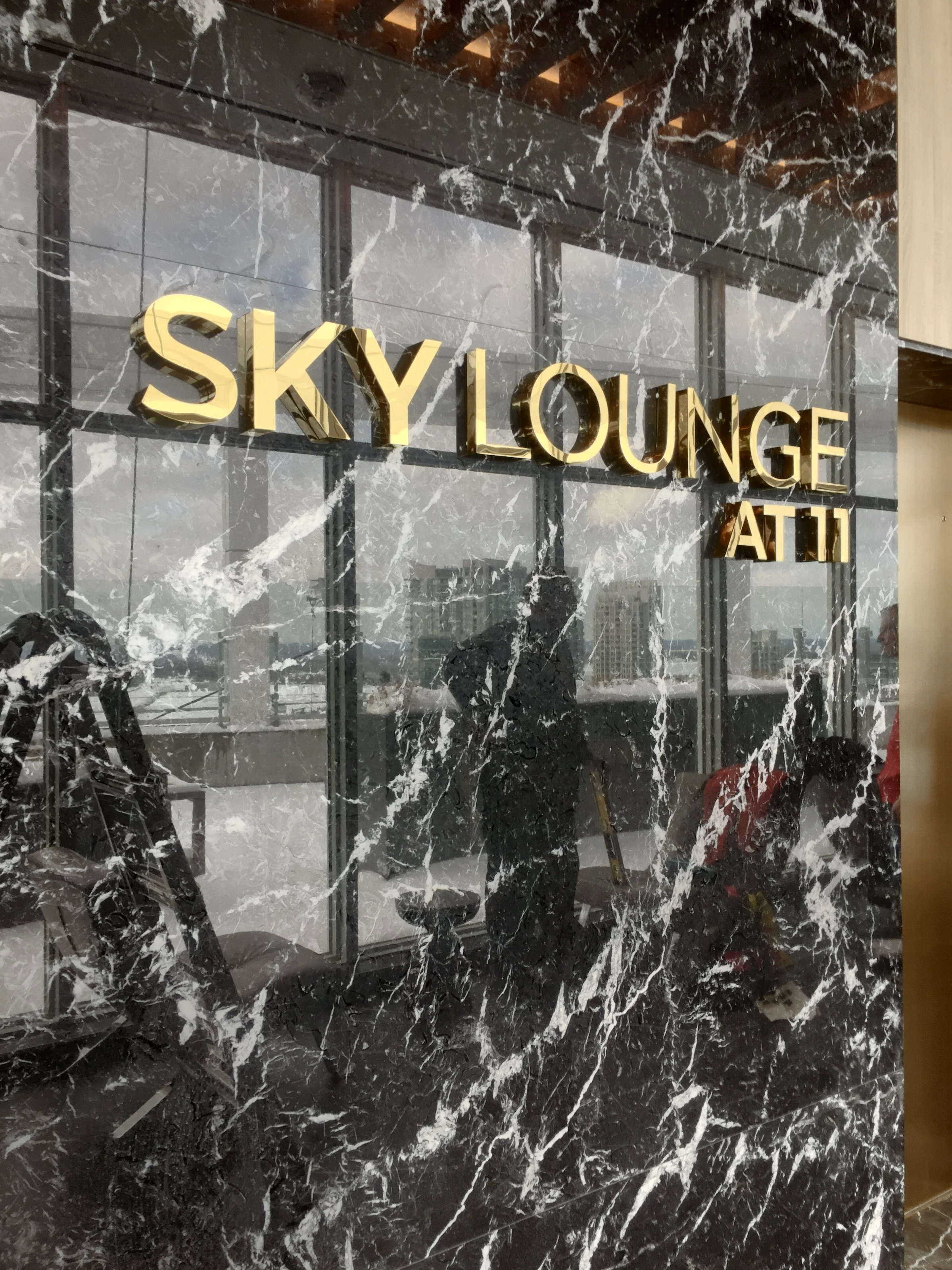
The tower's visual elements feature minimalist designs on robust materials, enhancing the building's facade with subtle reflective effects that integrate seamlessly into the urban setting. Project: NOVUS Tower | Client: BGO
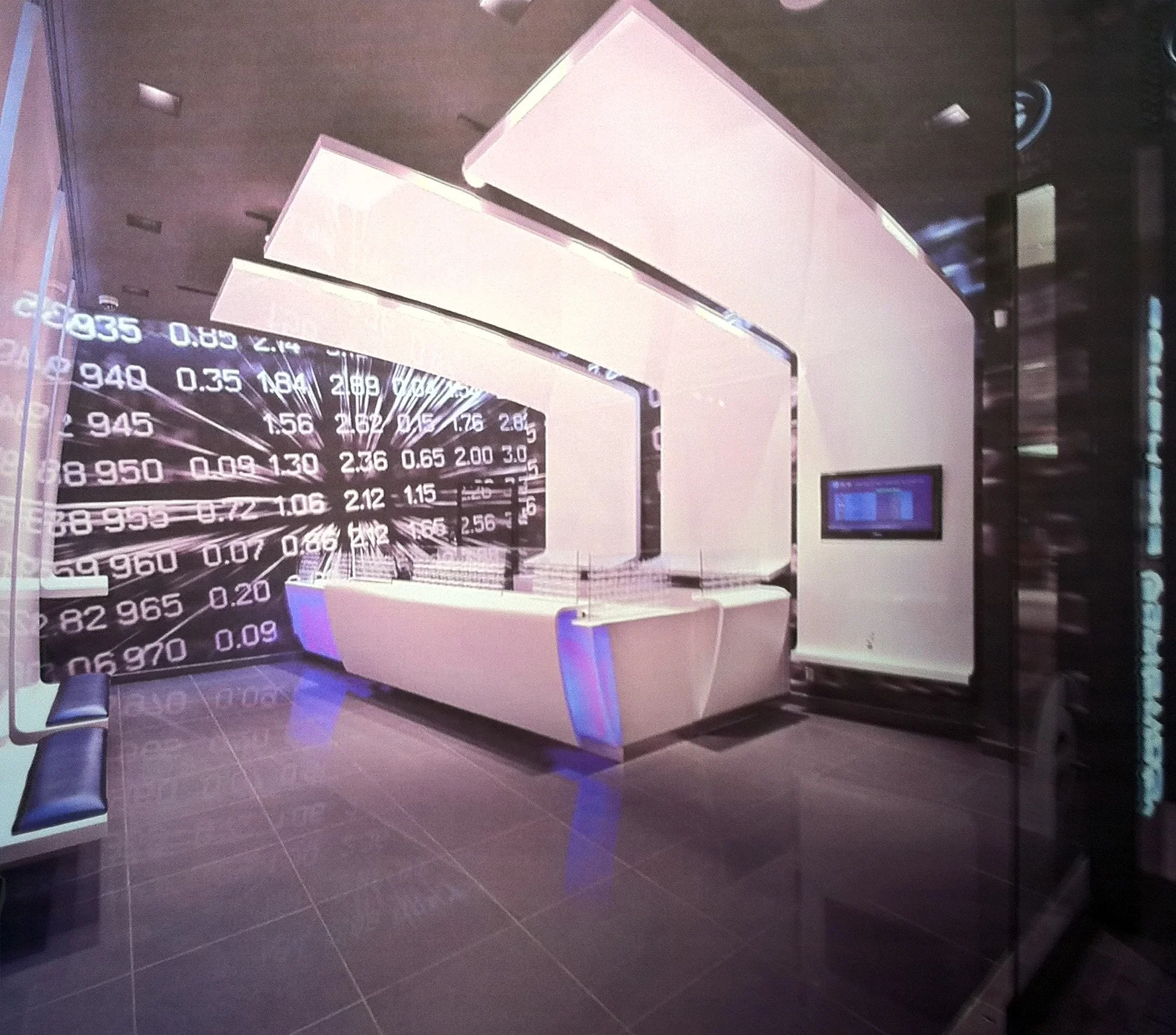
The kiosk graphics highlight themes with contrasting elements on clean substrates, creating a welcoming and informative visual treatment for public-facing structures. Project: ICE Exchange Kiosk | Client: ICE

The wall and elevator graphics incorporate patterns on durable materials, delivering a scratch-resistant finish that elevates the functional spaces with a sleek, professional effect. Project: Auto Traders | Client: Koroseal

The graphics display sharp designs utilizing high-quality digital printing, providing clear, impactful visuals suitable for high-traffic areas. Project: Auto Traders | Client: Koroseal

This custom gradation on the wall covering smoothly transitions across the surface, creating a subtle depth effect that adds a contemporary, layered dimension to the interior walls. Project: Auto Traders | Client: Koroseal

The wallpaper and wall graphics feature textured substrates, offering an enhanced visual appeal and tactile experience that transforms the commercial space into a modern, engaging environment. Project: Auto Traders | Client: Koroseal

The Type II wallcovering provides a heavy-duty vinyl surface with custom-printed designs, offering enhanced durability and cleanability for high-traffic interiors while maintaining aesthetic appeal. Project: Type II Wallcovering | Client: Edelman | Design credit: Gensler

~A large abstract mural on a white wall depicting a symmetrical, kaleidoscopic pattern of a beachside view with blue water, sandy shore, and buildings in warm tones, located in an office conference room.

~Interior view of a modern office or lounge with a decorative yellow and orange ceiling installation, dark and light walls, and two people seated in conversation in a seating area.

~Modern office space with colorful hanging ceiling art, white walls covered with photos and artworks, a white counter with barstools, and a seating area with chairs and a yellow rug.
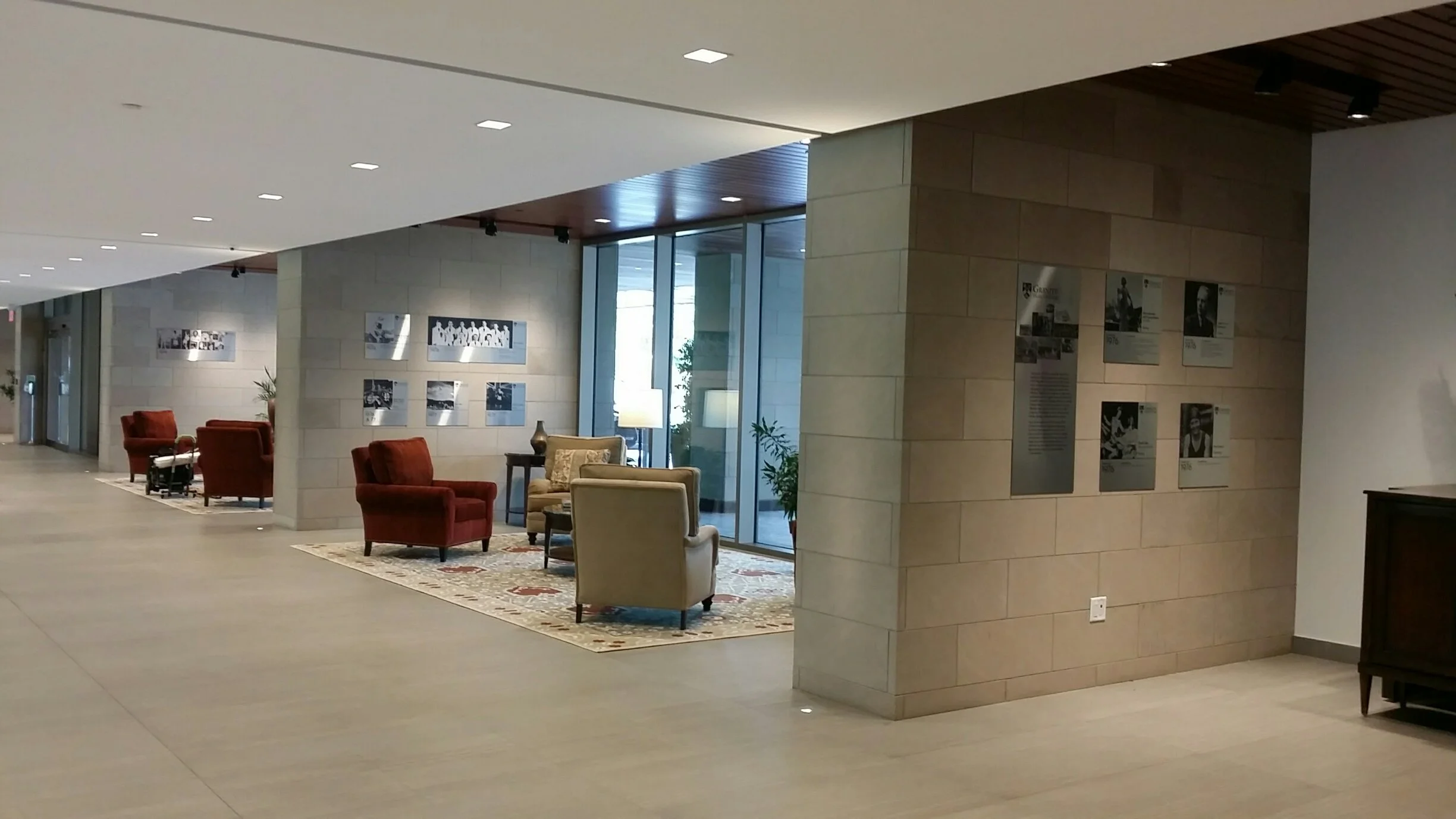
~Interior view of a modern lobby or waiting area with beige tiled floors, beige brick walls, and wooden ceiling accents. Furnished with red, cream, and beige armchairs, a small table with a lamp, and framed pictures on the walls. Large floor-to-ceiling windows allow natural light to illuminate the space.

~Modern office space with a large, colorful, abstract mural on the wall, exposed ductwork, and desks with robotic arms and work equipment.

~Wall with motivational message and a large red triangle logo with a green maple leaf on top, in an office setting.

~Red wall with a large white Campbell's logo, featuring a white door on the left and glass entrance door on the right.

~Interior of a building with red and gray walls. The red wall has words like 'INSPIRATION,' 'ENERGIZED,' 'VIBRANT,' and 'RESILIENT' written on it, along with a large maple leaf design with the word 'Campbell's' in the center. There is a gray door with a fire safety sign, a ramp with a metal handrail, and a small vent on the lower left wall.

~A long hallway with a large collage of black and white photographs and red informational panels on the wall. The floor is light-colored wood, and there's ceiling lighting. At the far end, there are some office or lounge areas.
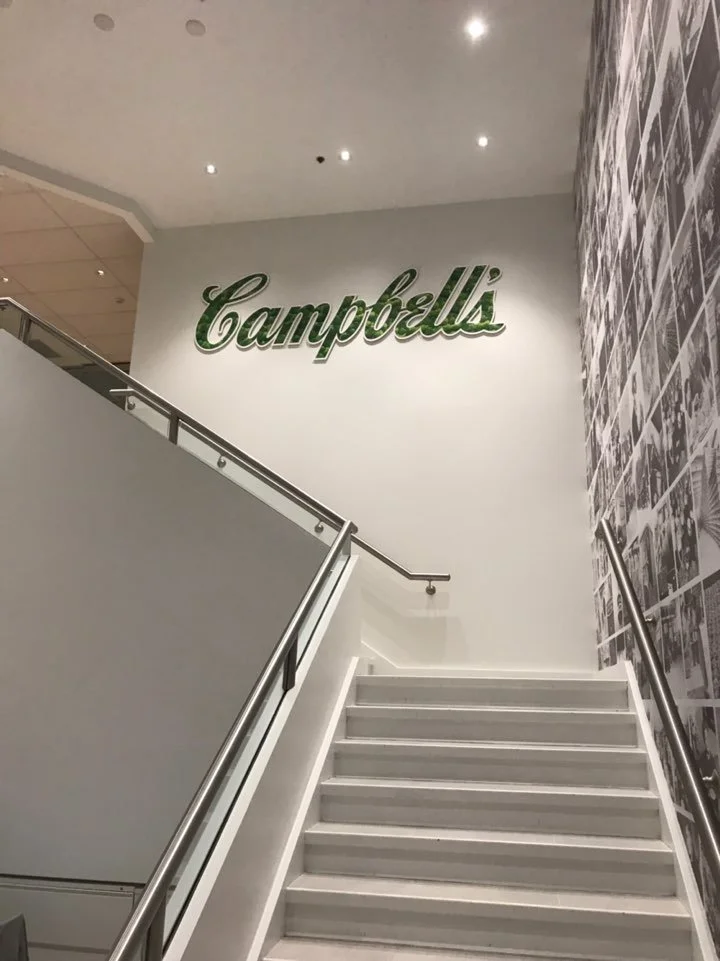
~Indoor stairway with metal handrails leading up to a wall display of the Campbell's logo in a modern interior.

~Modern lobby with a colorful, rainbow striped wall, two purple chairs, two small white side tables, and a white reception desk.

~Exterior view of MC Master Children's Centre at night
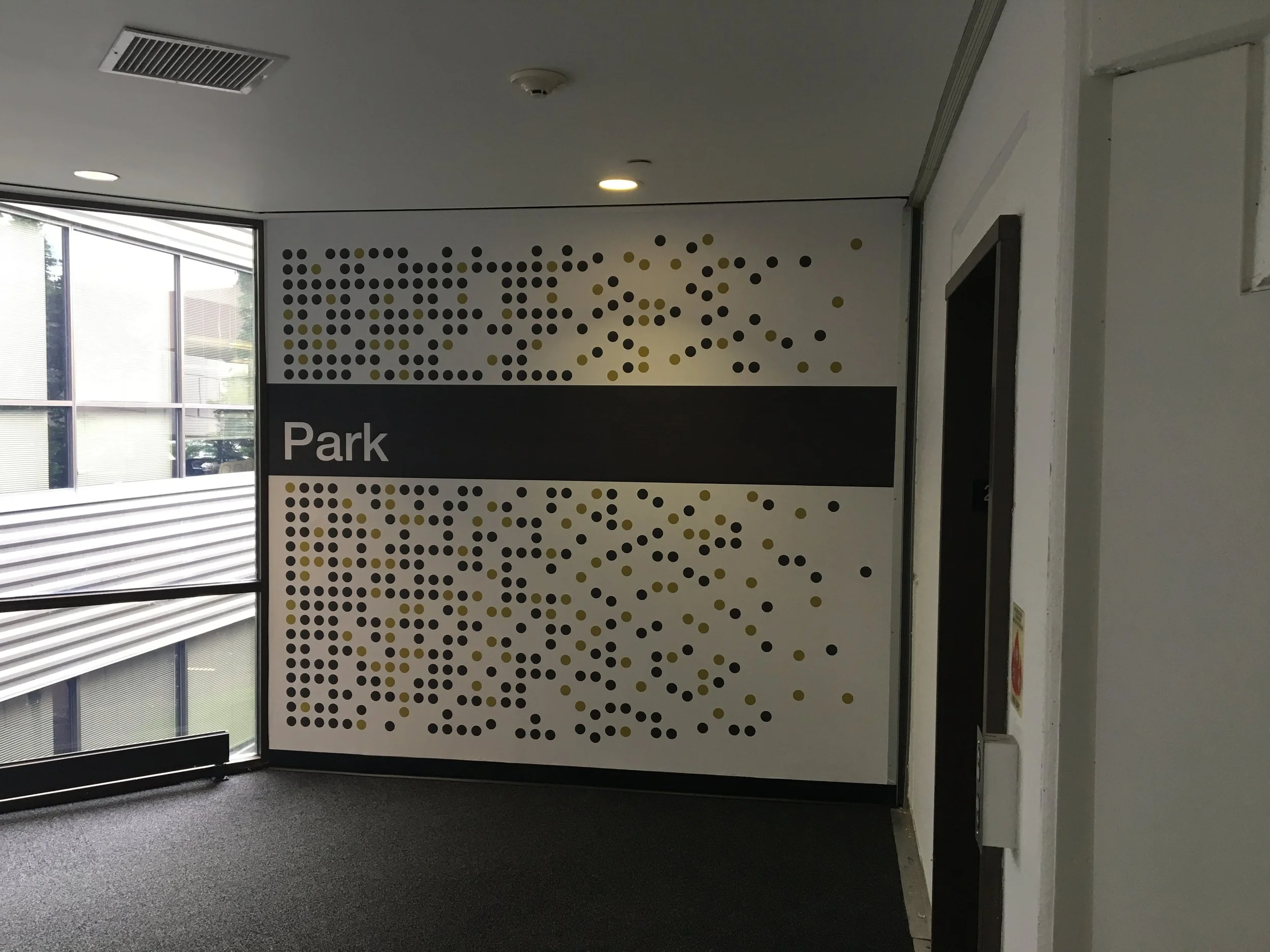
~Interior of a building with a large sign that reads 'Park' and has a dotted design pattern on the wall. There are windows on the left side letting in natural light, and an elevator door to the right of the sign.
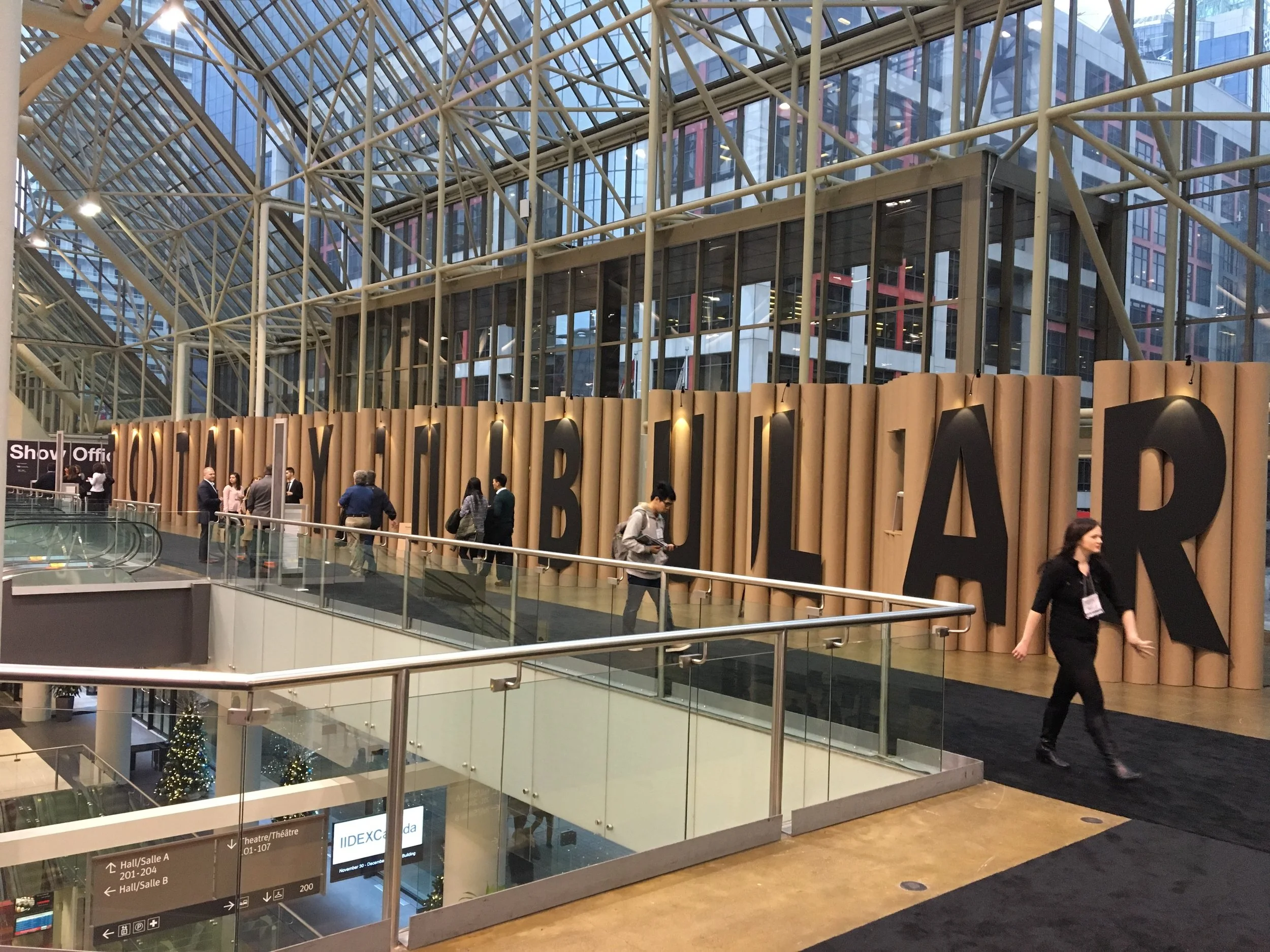
~Interior of a modern convention center with large letters spelling part of the word 'LIBRARY' on a decorative wall, people walking and talking, glass railings, and high ceilings with metal framework.

~Indoor cycling studio with multiple stationary exercise bikes facing a wall with motivational words like 'ENERGY,' 'DETERMINATION,' 'FOCUS,' and 'TEAM' in various shades of gray.

~The storefront has large glass windows with banners displaying the number 50, the logos of TD and CIBC, and the words "VISIONS, DREAMERS & LEADERS" in green and white. Inside, there are chairs, tables, and some people visible.

~Sculpture of the number 50 in blue and green colors with a gray base, located in an open plaza in front of a modern office building, celebrating 50 years of Toronto-Dominion Centre.

